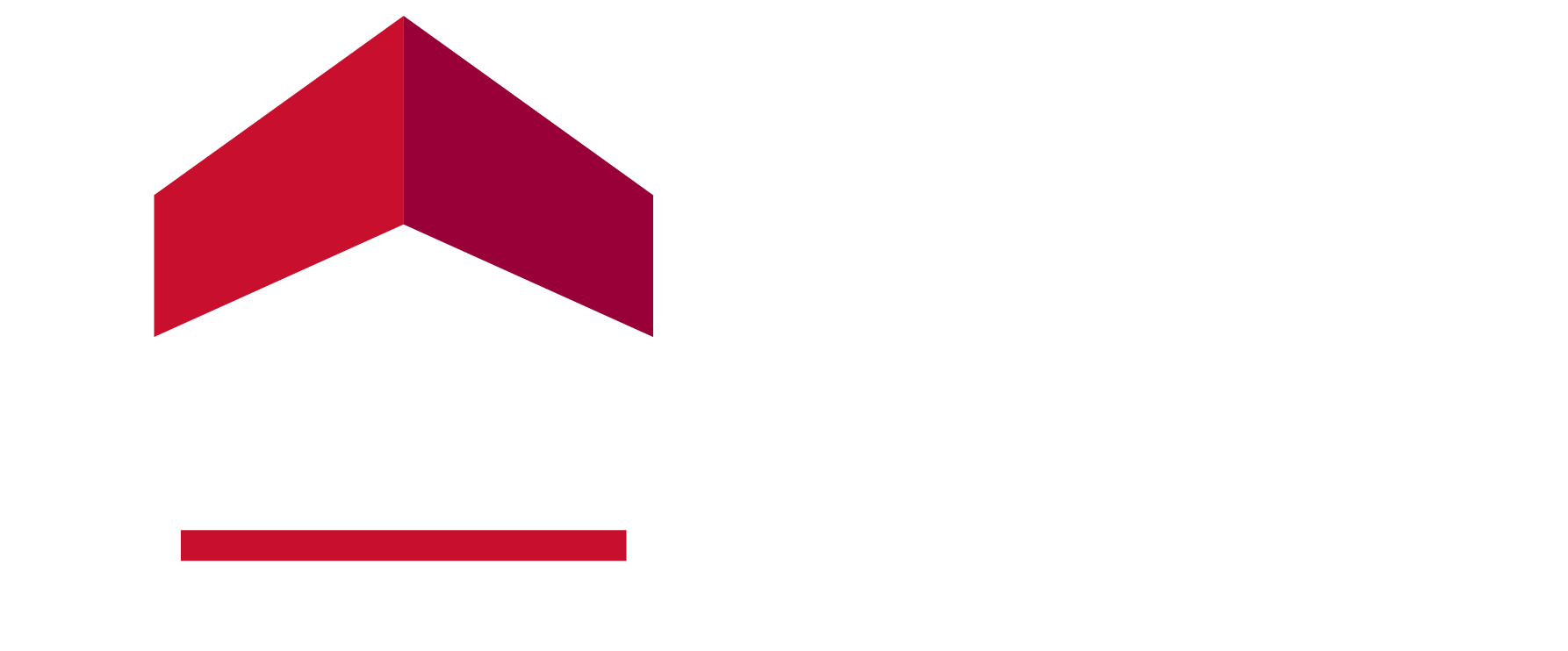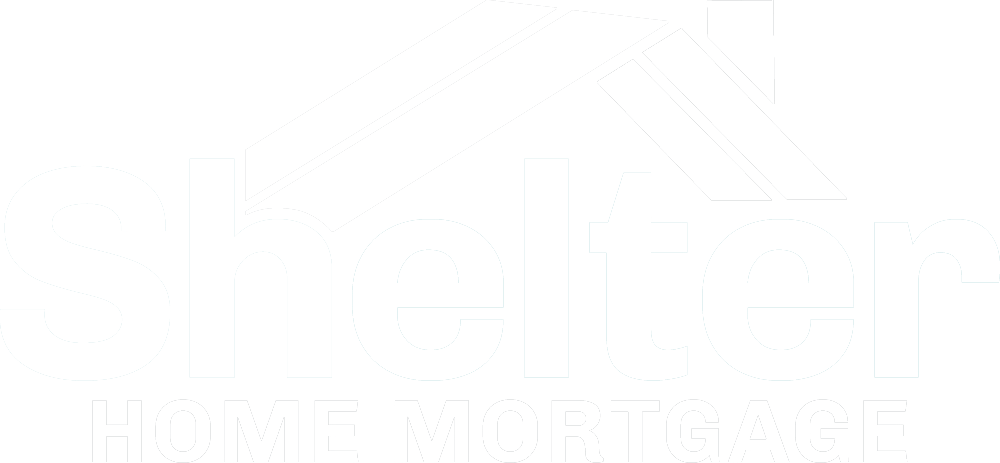


Listing Courtesy of:  bridgeMLS / Intero Real Estate Services / Kaajal Shahani
bridgeMLS / Intero Real Estate Services / Kaajal Shahani
 bridgeMLS / Intero Real Estate Services / Kaajal Shahani
bridgeMLS / Intero Real Estate Services / Kaajal Shahani 3149 Ashbourne Cir San Ramon, CA 94583
Active (3 Days)
$3,950,000
OPEN HOUSE TIMES
-
OPENSun, Feb 231:00 pm - 4:00 pm
Description
Discover unparalleled elegance in this 5,965 sq. ft. estate, situated on a 0.43-acre lot in the exclusive Norris Canyon Estates. Boasting 5 en-suite bedrooms + office, 6.5 bathrooms, and sweeping views of rolling hills and Mount Diablo, this home is a pinnacle of luxury living. A grand two-story rotunda foyer with dual curved staircases makes a striking first impression, leading into a space with soaring 20-foot ceilings, exquisite crown molding, and walls of windows that bathe the interiors in natural light. The main level includes a guest suite, while the primary retreat upstairs features a separate lounge, spa-like bath, and walk-in closets. The home features a dining room with chair rail accents, a spacious living and family room with a gas fireplace, and an office with custom cabinetry. The gourmet kitchen features granite countertops, Monogram stainless steel appliances, a large center island, and a butler’s pantry. The spacious lower-level retreat offers entertainment options and a full bath. Bask in the private backyard with a paved patio and manicured landscaping — all set against a stunning natural backdrop. Located in a gated community bordering East Bay Regional Park, this estate offers easy access to scenic trails, top-rated schools, and premier shopping and dining.
MLS #:
41086675
41086675
Lot Size
0.43 acres
0.43 acres
Type
Single-Family Home
Single-Family Home
Year Built
2013
2013
Style
Mediterranean
Mediterranean
Views
Panoramic, Mt Diablo, Mountain(s), Hills
Panoramic, Mt Diablo, Mountain(s), Hills
County
Contra Costa County
Contra Costa County
Community
Norris Canyon
Norris Canyon
Listed By
Kaajal Shahani, DRE #CA DRE # 01380743, Fremont
Source
bridgeMLS
Last checked Feb 23 2025 at 1:01 PM GMT+0000
bridgeMLS
Last checked Feb 23 2025 at 1:01 PM GMT+0000
Bathroom Details
- Full Bathrooms: 6
- Partial Bathroom: 1
Interior Features
- Washer
- Dryer
- Refrigerator
- Microwave
- Gas Range
- Dishwasher
- Laundry: Laundry Room
- Pantry
- Kitchen Island
- Breakfast Nook
- Office
- Formal Dining Room
- Family Room
Kitchen
- Refrigerator
- Pantry
- Microwave
- Island
- Gas Range/Cooktop
- Dishwasher
- Breakfast Nook
Subdivision
- Norris Canyon
Lot Information
- Front Yard
Property Features
- Fireplace: Living Room
- Fireplace: Gas
- Fireplace: Family Room
- Fireplace: 2
- Foundation: Slab
Heating and Cooling
- Zoned
Pool Information
- None
Homeowners Association Information
- Dues: $250/Monthly
Flooring
- Carpet
- Vinyl
Exterior Features
- Roof: Tile
Utility Information
- Sewer: Public Sewer
Garage
- Garage
Parking
- Garage Door Opener
- Int Access From Garage
- Attached
Stories
- 3
Living Area
- 5,965 sqft
Location
Disclaimer: Bay East© 2025. CCAR ©2025. bridgeMLS ©2025. Information Deemed Reliable But Not Guaranteed. This information is being provided by the Bay East MLS, or CCAR MLS, or bridgeMLS. The listings presented here may or may not be listed by the Broker/Agent operating this website. This information is intended for the personal use of consumers and may not be used for any purpose other than to identify prospective properties consumers may be interested in purchasing. Data last updated at: 2/23/25 05:01




