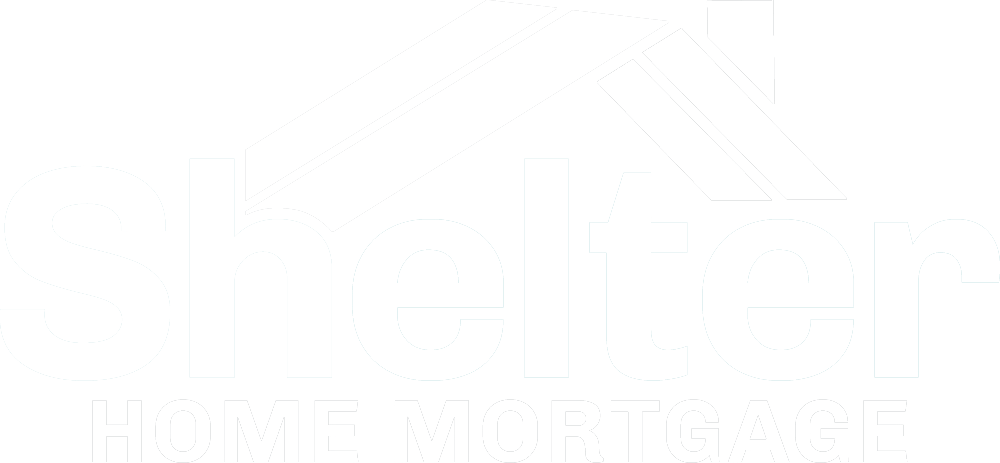
Sold
Listing Courtesy of:  FMLS / ERA Foster & Bond/Era - Contact: 404-276-8290
FMLS / ERA Foster & Bond/Era - Contact: 404-276-8290
 FMLS / ERA Foster & Bond/Era - Contact: 404-276-8290
FMLS / ERA Foster & Bond/Era - Contact: 404-276-8290 825 Highland Lane 1105 Atlanta, GA 30306
Sold on 07/28/2025
$480,000 (USD)
MLS #:
7536076
7536076
Taxes
$8,185(2024)
$8,185(2024)
Lot Size
1,263 SQFT
1,263 SQFT
Type
Condo
Condo
Year Built
2004
2004
Style
Mid-Rise (Up to 5 Stories)
Mid-Rise (Up to 5 Stories)
Views
City
City
County
Fulton County
Fulton County
Community
The Carlton
The Carlton
Listed By
Ann Finley, ERA Foster & Bond, Contact: 404-276-8290
Bought with
Evelyn Ruth, Redfin Corporation
Evelyn Ruth, Redfin Corporation
Source
FMLS
Last checked Feb 9 2026 at 2:58 AM GMT+0000
FMLS
Last checked Feb 9 2026 at 2:58 AM GMT+0000
Bathroom Details
- Full Bathrooms: 2
Interior Features
- Entrance Foyer
- Walk-In Closet(s)
- Bookcases
- High Speed Internet
- High Ceilings 10 Ft Main
- Dishwasher
- Disposal
- Gas Range
- Microwave
- Self Cleaning Oven
- Refrigerator
- Washer
- Dryer
- Gas Oven
- Laundry: Main Level
- Windows: Insulated Windows
- Laundry: In Kitchen
- Windows: Plantation Shutters
- Low Flow Plumbing Fixtures
Kitchen
- Cabinets Stain
- Pantry
- View to Family Room
- Kitchen Island
- Solid Surface Counters
Subdivision
- The Carlton
Lot Information
- Level
- Landscaped
Property Features
- Fireplace: Gas Starter
- Fireplace: 1
- Fireplace: Gas Log
- Fireplace: Living Room
- Foundation: Slab
Heating and Cooling
- Forced Air
- Natural Gas
- Ceiling Fan(s)
- Central Air
- Electric
Pool Information
- None
Homeowners Association Information
- Dues: $641/Monthly
Flooring
- Hardwood
- Ceramic Tile
Exterior Features
- Roof: Composition
Utility Information
- Utilities: Cable Available, Electricity Available, Water Available, Natural Gas Available, Sewer Available
- Sewer: Public Sewer
- Energy: None, Thermostat, Hvac, Windows
School Information
- Elementary School: Springdale Park
- Middle School: David T Howard
- High School: Midtown
Parking
- Drive Under Main Level
- Covered
- Deeded
- Garage
- Electric Vehicle Charging Station(s)
- Garage Door Opener
Listing Price History
Date
Event
Price
% Change
$ (+/-)
May 09, 2025
Price Changed
$497,500
-9%
-$47,500
Mar 06, 2025
Listed
$545,000
-
-
Additional Information: ERA Foster & Bond | 404-276-8290
Disclaimer:  Listings identified with the FMLS IDX logo come from FMLS and are held by brokerage firms other than the owner of this website. The listing brokerage is identified in any listing details. Information is deemed reliable but is not guaranteed. If you believe any FMLS listing contains material that infringes your copyrighted work please click here review our DMCA policy and learn how to submit a takedown request. © 2026 First Multiple Listing Service, Inc. Last Updated: 2/8/26 18:58
Listings identified with the FMLS IDX logo come from FMLS and are held by brokerage firms other than the owner of this website. The listing brokerage is identified in any listing details. Information is deemed reliable but is not guaranteed. If you believe any FMLS listing contains material that infringes your copyrighted work please click here review our DMCA policy and learn how to submit a takedown request. © 2026 First Multiple Listing Service, Inc. Last Updated: 2/8/26 18:58
 Listings identified with the FMLS IDX logo come from FMLS and are held by brokerage firms other than the owner of this website. The listing brokerage is identified in any listing details. Information is deemed reliable but is not guaranteed. If you believe any FMLS listing contains material that infringes your copyrighted work please click here review our DMCA policy and learn how to submit a takedown request. © 2026 First Multiple Listing Service, Inc. Last Updated: 2/8/26 18:58
Listings identified with the FMLS IDX logo come from FMLS and are held by brokerage firms other than the owner of this website. The listing brokerage is identified in any listing details. Information is deemed reliable but is not guaranteed. If you believe any FMLS listing contains material that infringes your copyrighted work please click here review our DMCA policy and learn how to submit a takedown request. © 2026 First Multiple Listing Service, Inc. Last Updated: 2/8/26 18:58








