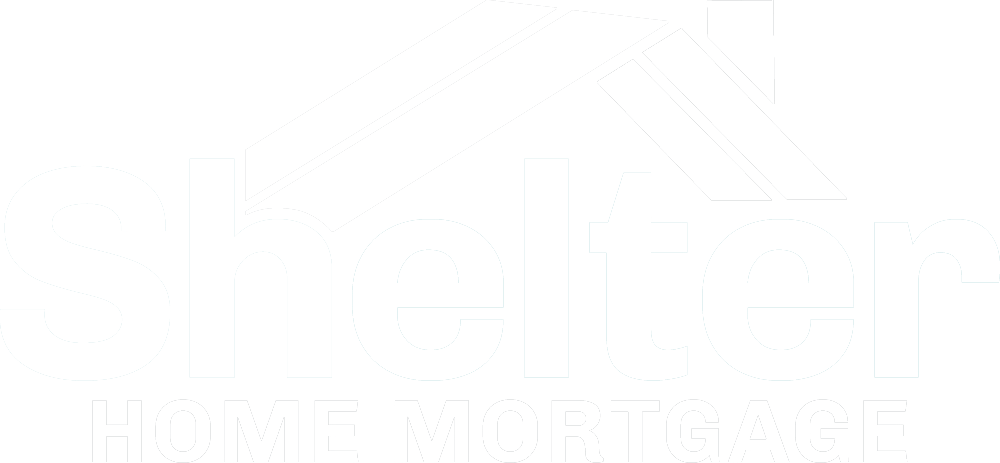
Sold
Listing Courtesy of:  GAMLS / ERA Foster & Bond
GAMLS / ERA Foster & Bond
 GAMLS / ERA Foster & Bond
GAMLS / ERA Foster & Bond 4433 Burns Road NW Lilburn, GA 30047
Sold on 08/09/2023
$435,000 (USD)
MLS #:
10156156
10156156
Taxes
$3,538(2021)
$3,538(2021)
Lot Size
3,920 SQFT
3,920 SQFT
Type
Single-Family Home
Single-Family Home
Year Built
2016
2016
Style
Craftsman, Brick/Frame, Brick Front
Craftsman, Brick/Frame, Brick Front
County
Gwinnett County
Gwinnett County
Listed By
Mark Giuliani, ERA Foster & Bond
Bought with
Lisa Sargent, Keller Williams Community Ptnr
Lisa Sargent, Keller Williams Community Ptnr
Source
GAMLS
Last checked Jan 17 2026 at 11:37 AM GMT+0000
GAMLS
Last checked Jan 17 2026 at 11:37 AM GMT+0000
Bathroom Details
- Full Bathrooms: 3
Interior Features
- Double Vanity
- Appliances: Dishwasher
- Foyer
- Family Room
- Appliances: Electric Water Heater
- Appliances: Microwave
- Appliances: Disposal
- Appliances: Dryer
- Walk-In Closet(s)
- Appliances: Refrigerator
- Office
- Appliances: Washer
- Separate Shower
- Laundry: Upper Level
- High Ceilings
- Pulldown Attic Stairs
Kitchen
- Breakfast Bar
- Solid Surface Counters
- Kitchen Island
- Breakfast Area
- Walk-In Pantry
Subdivision
- Burns Estates
Lot Information
- Level
- Fencing: Front Yard
Property Features
- Foundation: Slab
Heating and Cooling
- Central
- Electric
- Heat Pump
- Ceiling Fan(s)
- Central Air
Flooring
- Carpet
- Vinyl
- Sustainable
Exterior Features
- Roof: Composition
Utility Information
- Utilities: Water: Public, Electricity Available, Water Available, Cable Available, High Speed Internet, Sewer Available
- Sewer: Public Sewer
- Energy: Energy Efficient: Insulation, Energy Efficient: Thermostat, Energy Efficient: Windows
School Information
- Elementary School: Hopkins
- Middle School: Berkmar
- High School: Berkmar
Parking
- Attached
- Garage
- Side/Rear Entrance
- Garage Door Opener
- Kitchen Level
Stories
- 2
Living Area
- 2,340 sqft
Listing Price History
Date
Event
Price
% Change
$ (+/-)
May 04, 2023
Listed
$439,900
-
-
Disclaimer: Copyright 2026 Georgia MLS. All rights reserved. This information is deemed reliable, but not guaranteed. The information being provided is for consumers’ personal, non-commercial use and may not be used for any purpose other than to identify prospective properties consumers may be interested in purchasing. Data last updated 1/17/26 03:37








