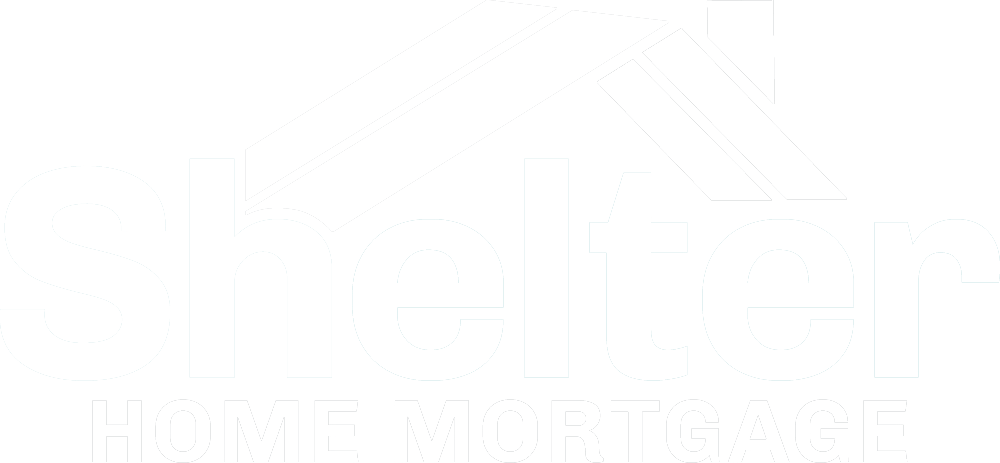


Listing Courtesy of:  FMLS / Epique Realty - Contact: 646-314-1288
FMLS / Epique Realty - Contact: 646-314-1288
 FMLS / Epique Realty - Contact: 646-314-1288
FMLS / Epique Realty - Contact: 646-314-1288 245 Tapestry Drive McDonough, GA 30252
Pending (34 Days)
$460,000
Description
MLS #:
7573227
7573227
Taxes
$5,946(2024)
$5,946(2024)
Lot Size
0.46 acres
0.46 acres
Type
Single-Family Home
Single-Family Home
Year Built
2016
2016
Style
Traditional
Traditional
Views
Neighborhood
Neighborhood
County
Henry County
Henry County
Community
Tapestry Park
Tapestry Park
Listed By
Andreika Dunkley, Epique Realty, Contact: 646-314-1288
Source
FMLS
Last checked Jun 13 2025 at 3:00 AM GMT+0000
FMLS
Last checked Jun 13 2025 at 3:00 AM GMT+0000
Bathroom Details
- Full Bathrooms: 3
- Half Bathroom: 1
Interior Features
- Tray Ceiling(s)
- Double Vanity
- Laundry: Laundry Room
- Laundry: Mud Room
- Dishwasher
- Microwave
Kitchen
- Kitchen Island
- Pantry
- View to Family Room
Subdivision
- Tapestry Park
Lot Information
- Private
Property Features
- Fireplace: 3
- Fireplace: Family Room
- Fireplace: Master Bedroom
- Fireplace: Gas Log
- Foundation: Slab
Heating and Cooling
- Central
- Forced Air
- Natural Gas
- Ceiling Fan(s)
- Electric
- Central Air
Pool Information
- None
Homeowners Association Information
- Dues: $300/Annually
Flooring
- Carpet
- Hardwood
- Tile
Exterior Features
- Roof: Other
Utility Information
- Utilities: Other
- Sewer: Public Sewer
- Energy: None
School Information
- Elementary School: Ola
- Middle School: Ola
- High School: Ola
Parking
- Driveway
- Garage
- Total: 2
Additional Information: Epique Realty | 646-314-1288
Location
Disclaimer:  Listings identified with the FMLS IDX logo come from FMLS and are held by brokerage firms other than the owner of this website. The listing brokerage is identified in any listing details. Information is deemed reliable but is not guaranteed. If you believe any FMLS listing contains material that infringes your copyrighted work please click here review our DMCA policy and learn how to submit a takedown request. © 2025 First Multiple Listing Service, Inc. Last Updated: 6/12/25 20:00
Listings identified with the FMLS IDX logo come from FMLS and are held by brokerage firms other than the owner of this website. The listing brokerage is identified in any listing details. Information is deemed reliable but is not guaranteed. If you believe any FMLS listing contains material that infringes your copyrighted work please click here review our DMCA policy and learn how to submit a takedown request. © 2025 First Multiple Listing Service, Inc. Last Updated: 6/12/25 20:00
 Listings identified with the FMLS IDX logo come from FMLS and are held by brokerage firms other than the owner of this website. The listing brokerage is identified in any listing details. Information is deemed reliable but is not guaranteed. If you believe any FMLS listing contains material that infringes your copyrighted work please click here review our DMCA policy and learn how to submit a takedown request. © 2025 First Multiple Listing Service, Inc. Last Updated: 6/12/25 20:00
Listings identified with the FMLS IDX logo come from FMLS and are held by brokerage firms other than the owner of this website. The listing brokerage is identified in any listing details. Information is deemed reliable but is not guaranteed. If you believe any FMLS listing contains material that infringes your copyrighted work please click here review our DMCA policy and learn how to submit a takedown request. © 2025 First Multiple Listing Service, Inc. Last Updated: 6/12/25 20:00





You won’t want to miss this stunning brick home with elegant stone accents—beautifully maintained Ideally located just minutes from the popular Tanger Outlet Mall, this property features professionally landscaped front and back yards that create amazing curb appeal. Inside, you’ll find rich wood floors that offer a warm and sophisticated ambiance throughout. A see-through stone fireplace and arched entryway beautifully separate the spacious living room from the inviting family room and chef-style kitchen.
The kitchen is a true showstopper, featuring gorgeous white cabinetry, granite countertops, a large island perfect for gatherings, stainless steel appliances. A convenient half bath is also located on the main level, contributing to a total of 3.5 bathrooms throughout the home.
Upstairs, you’ll find a luxurious oversized owner’s suite with two walk-in closets, a cozy sitting area, and its own fireplace. The spa-like master bathroom boasts dual vanities, a garden tub, and a separate shower. Three additional bedrooms are also located on the second floor, two of which share an adjoining full bathroom.
Enjoy outdoor living year-round with an expansive entertaining area, complete with a stone fireplace, covered patio, and stylish decorative decking. The property also includes a roomy storage shed.
This is a must-see home that your buyers will absolutely love!