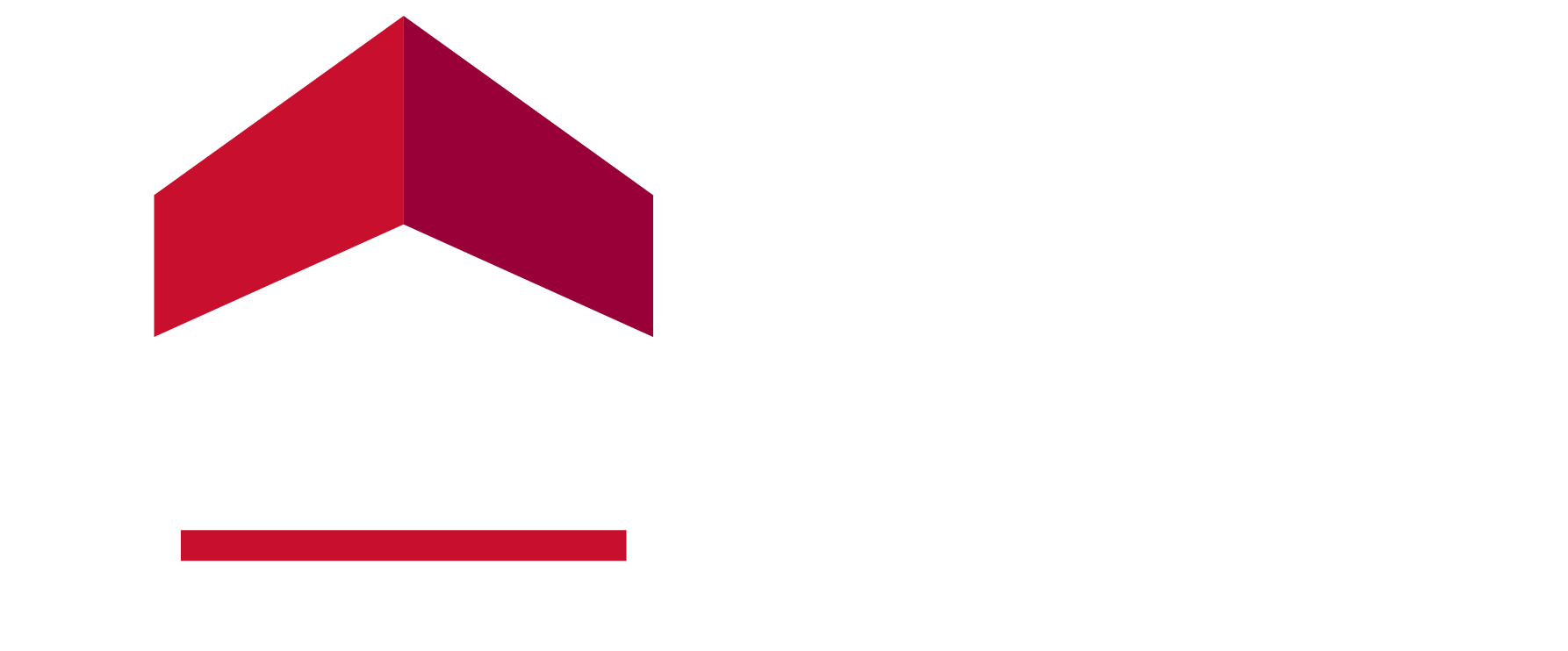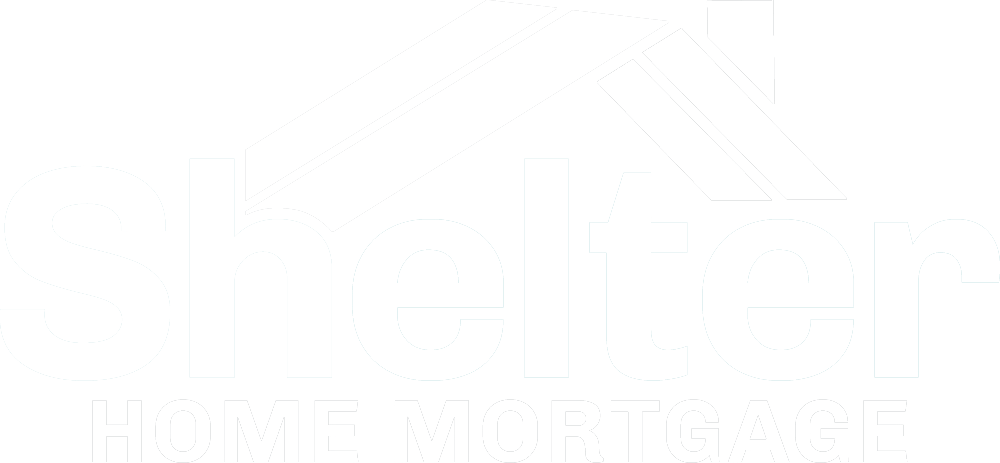
Sold
Listing Courtesy of:  FMLS / ERA Foster & Bond - Contact: 404-783-4408
FMLS / ERA Foster & Bond - Contact: 404-783-4408
 FMLS / ERA Foster & Bond - Contact: 404-783-4408
FMLS / ERA Foster & Bond - Contact: 404-783-4408 110 Bitternut Circle Roswell, GA 30076
Sold on 11/03/2023
$695,000 (USD)
MLS #:
7270112
7270112
Taxes
$4,799(2022)
$4,799(2022)
Lot Size
10,454 SQFT
10,454 SQFT
Type
Single-Family Home
Single-Family Home
Year Built
1988
1988
Style
Traditional
Traditional
County
Fulton County
Fulton County
Community
Horseshoe Bend
Horseshoe Bend
Listed By
Dan Buccini, ERA Foster & Bond, Contact: 404-783-4408
Bought with
Pamela Medor Ellis, Village Premier Collection Georgia, LLC
Pamela Medor Ellis, Village Premier Collection Georgia, LLC
Source
FMLS
Last checked Jan 7 2026 at 6:37 PM GMT+0000
FMLS
Last checked Jan 7 2026 at 6:37 PM GMT+0000
Bathroom Details
- Full Bathrooms: 3
- Half Bathroom: 1
Interior Features
- Bookcases
- High Ceilings 9 Ft Main
- Disappearing Attic Stairs
- Dishwasher
- Disposal
- Microwave
- Refrigerator
- Washer
- Dryer
- Entrance Foyer
- Walk-In Closet(s)
- Gas Water Heater
- Tray Ceiling(s)
- Gas Cooktop
- Coffered Ceiling(s)
- Laundry: Upper Level
- Windows: Insulated Windows
- Windows: Skylight(s)
- Low Flow Plumbing Fixtures
Kitchen
- Breakfast Bar
- Pantry
- Cabinets White
- Stone Counters
- Kitchen Island
Subdivision
- Horseshoe Bend
Lot Information
- Wooded
- Steep Slope
Property Features
- Fireplace: Basement
- Fireplace: Gas Log
- Fireplace: Gas Starter
- Fireplace: Living Room
- Fireplace: 2
- Foundation: Concrete Perimeter
Heating and Cooling
- Zoned
- Forced Air
- Natural Gas
- Attic Fan
- Ceiling Fan(s)
- Central Air
- Electric
Basement Information
- Daylight
- Bath/Stubbed
- Finished Bath
- Interior Entry
- Exterior Entry
- Full
Pool Information
- None
Flooring
- Carpet
- Hardwood
- Ceramic Tile
Exterior Features
- Roof: Composition
Utility Information
- Utilities: Electricity Available, Water Available, Cable Available, Natural Gas Available, Sewer Available
- Sewer: Public Sewer
- Energy: None, Doors, Windows
School Information
- Elementary School: River Eves
- Middle School: Holcomb Bridge
- High School: Centennial
Parking
- Driveway
- Garage
- Garage Door Opener
- Level Driveway
- Kitchen Level
- Garage Faces Front
Listing Price History
Date
Event
Price
% Change
$ (+/-)
Sep 22, 2023
Price Changed
$695,000
-4%
-$30,000
Sep 01, 2023
Listed
$725,000
-
-
Additional Information: Intown Office | 404-783-4408
Disclaimer:  Listings identified with the FMLS IDX logo come from FMLS and are held by brokerage firms other than the owner of this website. The listing brokerage is identified in any listing details. Information is deemed reliable but is not guaranteed. If you believe any FMLS listing contains material that infringes your copyrighted work please click here review our DMCA policy and learn how to submit a takedown request. © 2026 First Multiple Listing Service, Inc. Last Updated: 1/7/26 10:37
Listings identified with the FMLS IDX logo come from FMLS and are held by brokerage firms other than the owner of this website. The listing brokerage is identified in any listing details. Information is deemed reliable but is not guaranteed. If you believe any FMLS listing contains material that infringes your copyrighted work please click here review our DMCA policy and learn how to submit a takedown request. © 2026 First Multiple Listing Service, Inc. Last Updated: 1/7/26 10:37
 Listings identified with the FMLS IDX logo come from FMLS and are held by brokerage firms other than the owner of this website. The listing brokerage is identified in any listing details. Information is deemed reliable but is not guaranteed. If you believe any FMLS listing contains material that infringes your copyrighted work please click here review our DMCA policy and learn how to submit a takedown request. © 2026 First Multiple Listing Service, Inc. Last Updated: 1/7/26 10:37
Listings identified with the FMLS IDX logo come from FMLS and are held by brokerage firms other than the owner of this website. The listing brokerage is identified in any listing details. Information is deemed reliable but is not guaranteed. If you believe any FMLS listing contains material that infringes your copyrighted work please click here review our DMCA policy and learn how to submit a takedown request. © 2026 First Multiple Listing Service, Inc. Last Updated: 1/7/26 10:37








