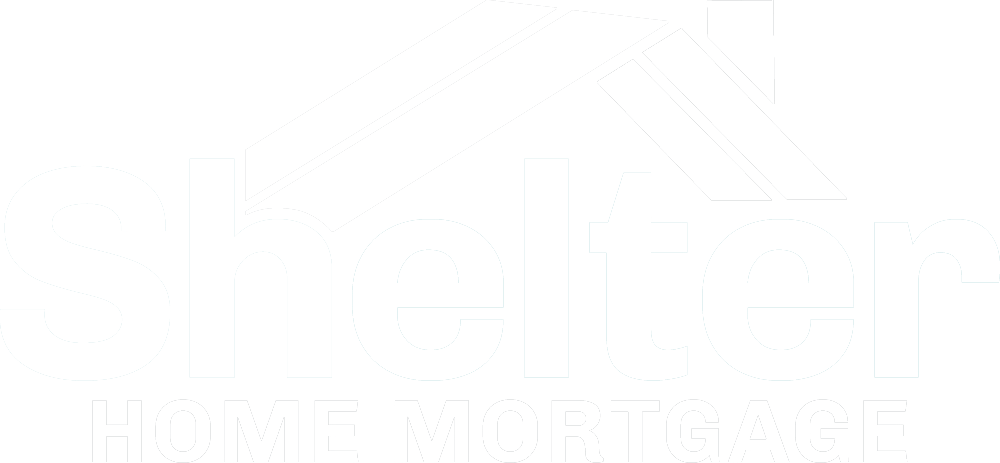
Sold
Listing Courtesy of:  FMLS / ERA Foster & Bond - Contact: 404-377-8370
FMLS / ERA Foster & Bond - Contact: 404-377-8370
 FMLS / ERA Foster & Bond - Contact: 404-377-8370
FMLS / ERA Foster & Bond - Contact: 404-377-8370 3506 Lantern View Lane Scottdale, GA 30079
Sold (20 Days)
$350,000 (USD)
MLS #:
7454166
7454166
Taxes
$3,814(2024)
$3,814(2024)
Lot Size
871 SQFT
871 SQFT
Type
Townhouse
Townhouse
Year Built
2003
2003
Style
Townhouse, Traditional
Townhouse, Traditional
County
DeKalb County
DeKalb County
Community
Lantern Ridge
Lantern Ridge
Listed By
David Wrenn, ERA Foster & Bond, Contact: 404-377-8370
Bought with
Ambriya Neal, Homesmart
Ambriya Neal, Homesmart
Source
FMLS
Last checked Oct 22 2025 at 10:43 PM GMT+0000
FMLS
Last checked Oct 22 2025 at 10:43 PM GMT+0000
Bathroom Details
- Full Bathrooms: 3
- Half Bathroom: 1
Interior Features
- Other
- High Ceilings 9 Ft Main
- Disappearing Attic Stairs
- Dishwasher
- Disposal
- Microwave
- Refrigerator
- Washer
- Dryer
- Self Cleaning Oven
- Cathedral Ceiling(s)
- Entrance Foyer
- High Speed Internet
- Walk-In Closet(s)
- Gas Range
- Gas Water Heater
- Windows: Insulated Windows
- Laundry: In Kitchen
- Low Flow Plumbing Fixtures
Kitchen
- Pantry
- Cabinets White
- View to Family Room
- Laminate Counters
- Kitchen Island
- Eat-In Kitchen
Subdivision
- Lantern Ridge
Lot Information
- Wooded
- Level
- Landscaped
- Back Yard
Property Features
- Fireplace: Factory Built
- Fireplace: Gas Log
- Fireplace: Living Room
- Fireplace: 1
- Foundation: Slab
Heating and Cooling
- Zoned
- Central
- Forced Air
- Natural Gas
- Ceiling Fan(s)
- Central Air
- Electric
Pool Information
- None
Homeowners Association Information
- Dues: $1840/Annually
Flooring
- Carpet
- Sustainable
- Vinyl
Exterior Features
- Roof: Shingle
Utility Information
- Utilities: Electricity Available, Water Available, Cable Available, Underground Utilities, Phone Available, Natural Gas Available, Sewer Available
- Sewer: Public Sewer
- Energy: None, Thermostat
School Information
- Elementary School: Avondale
- Middle School: Druid Hills
- High School: Druid Hills
Parking
- Driveway
- Deeded
- Garage
- Level Driveway
- Garage Faces Rear
- Total: 2
Additional Information: Intown Office | 404-377-8370
Disclaimer:  Listings identified with the FMLS IDX logo come from FMLS and are held by brokerage firms other than the owner of this website. The listing brokerage is identified in any listing details. Information is deemed reliable but is not guaranteed. If you believe any FMLS listing contains material that infringes your copyrighted work please click here review our DMCA policy and learn how to submit a takedown request. © 2025 First Multiple Listing Service, Inc. Last Updated: 10/22/25 15:43
Listings identified with the FMLS IDX logo come from FMLS and are held by brokerage firms other than the owner of this website. The listing brokerage is identified in any listing details. Information is deemed reliable but is not guaranteed. If you believe any FMLS listing contains material that infringes your copyrighted work please click here review our DMCA policy and learn how to submit a takedown request. © 2025 First Multiple Listing Service, Inc. Last Updated: 10/22/25 15:43
 Listings identified with the FMLS IDX logo come from FMLS and are held by brokerage firms other than the owner of this website. The listing brokerage is identified in any listing details. Information is deemed reliable but is not guaranteed. If you believe any FMLS listing contains material that infringes your copyrighted work please click here review our DMCA policy and learn how to submit a takedown request. © 2025 First Multiple Listing Service, Inc. Last Updated: 10/22/25 15:43
Listings identified with the FMLS IDX logo come from FMLS and are held by brokerage firms other than the owner of this website. The listing brokerage is identified in any listing details. Information is deemed reliable but is not guaranteed. If you believe any FMLS listing contains material that infringes your copyrighted work please click here review our DMCA policy and learn how to submit a takedown request. © 2025 First Multiple Listing Service, Inc. Last Updated: 10/22/25 15:43








